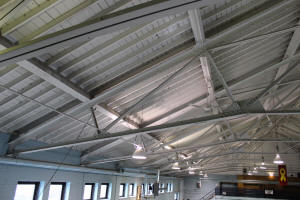Oshawa Armoury
PROF&E was engaged by DCC to carry out Condition Assessment (phase I of the project) and Rehabilitation Design including Construction Supervision (phase II of the project) of the 100 year old Armoury Building in Oshawa, Ontario.

Problem
Task
The existing building experienced excessive sagging of the structural framing supporting ground floor. Working conditions in the office area was considered unsafe until the floor framing was temporarily supported by a shoring.

Challenges
Analysis
The original construction took place in 1914. Field access to various components of structural framing was limited.

Solution
Engineering
Develop work plan and approach for the field assessment to capture all critical aspects of the structure.

Benefits
Results
The project team developed the most cost effective rehabilitation solution for the ground floor utilizing existing framing in good condition with addition of new reinforcing elements.

Project Facts
Name of the Project:
Structural Assessment of Oshawa Armoury
Client:
Defense Construction Canada
Location:
Oshawa, Ont.
Engineering Budget:
$210,000
Project Duration:
3 months